The Dillon
5 bed • 4 bath • 3,646 SF • $750,000
Single Family Residence listed by Stephanie Iannone
Move right in to this beautifully updated Anthem home situated on a great lot backing to a greenbelt with mountain views. One of Anthem’s most coveted plans, the Dillon, offers a dramatic, open layout with floor to ceiling windows allowing light to illuminate the space. You know you have arrived somewhere special when you enter into the impressive foyer which immediately draws your eyes to the two story great room with a warm fireplace centering the brilliant windows. The seller has customized this home with details that make it feel different than other similar plans. The kitchen and butler’s pantry feature white subway tile from the counters all the way to the ceiling perfectly contrasting the rich cabinets and granite. Newer stainless appliances will be enjoyed by the chef in the family, especially the brand new gas range. Modern lighting, plantation shutters, custom mudroom bench and cubbies, and the soft gray palette add to the unique character and style of the home. This perfect plan has four bedrooms upstairs that are perfectly positioned to create ultimate privacy for the owners suite which boasts a five piece bath with oversized tub to soak in the mountain views and an enormous walk in closet with custom built ins. The large, extremely versatile home office is a great place for work, but can also be purposed for multiple home learners or as a great main level play room. Family fun abounds in the finished basement with wet bar that was engineered to open up the space for all your recreation needs. The basement guest suite feels like a vacation retreat. When you want to enjoy the Colorado outdoors, the backyard with stamped concrete patio and built in gas firepit deliver. You can also jump on the trails and head to the extraordinary, private community center where tennis, swimming, yoga, work out facilities, classes and neighborhood activities await you. A stunning home, amazing amenities and friendly neighbors are yours at 2644 Redcliff!
The Tour
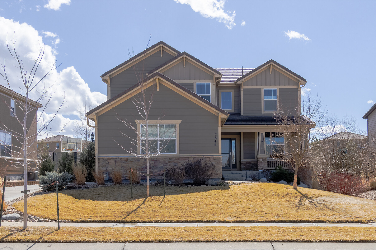
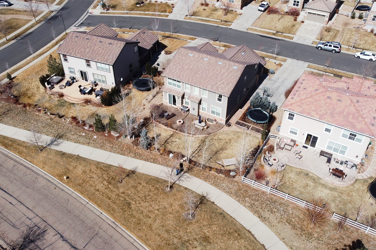
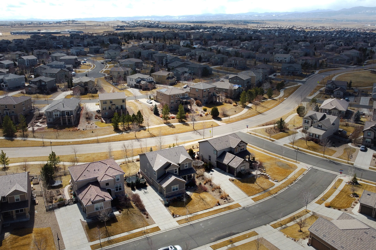
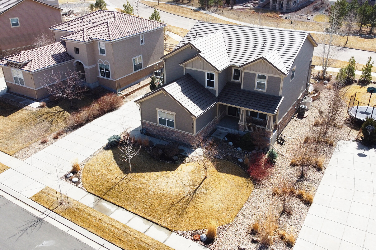
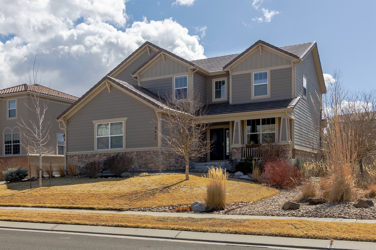
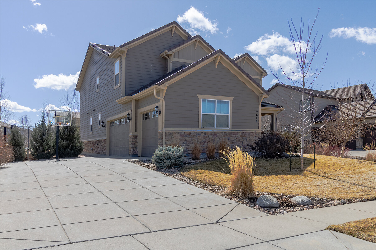
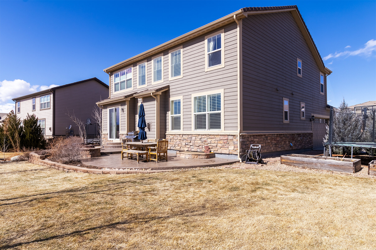
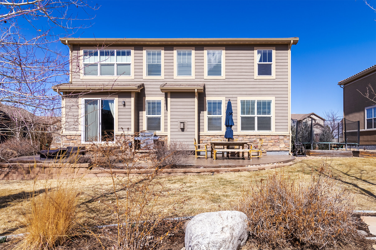
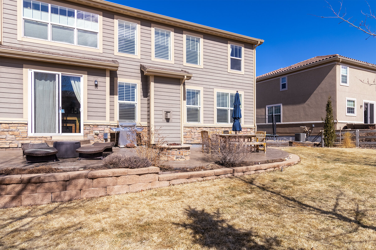
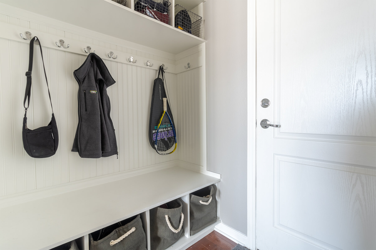
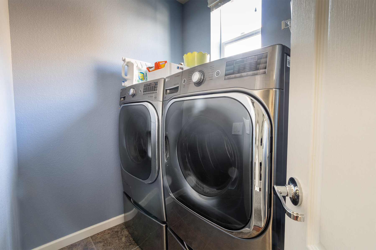
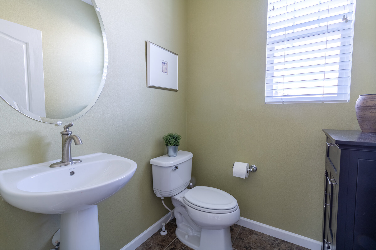
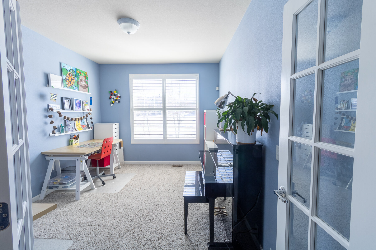
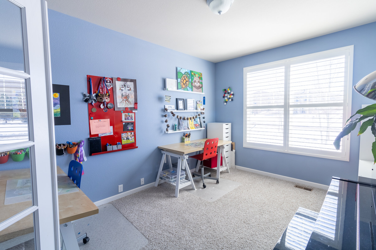
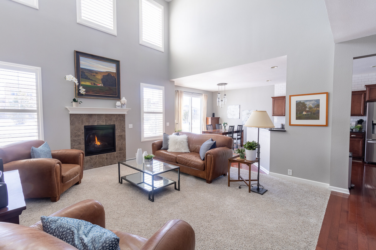
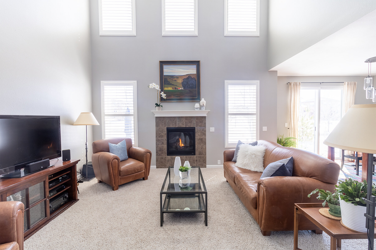
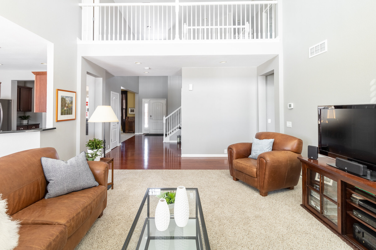
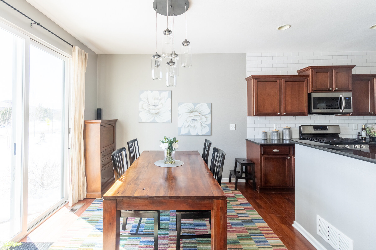
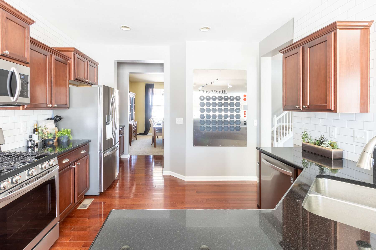
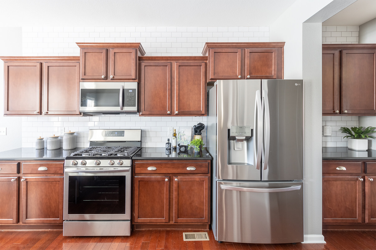
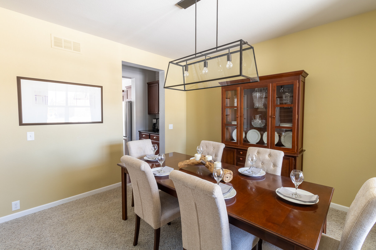
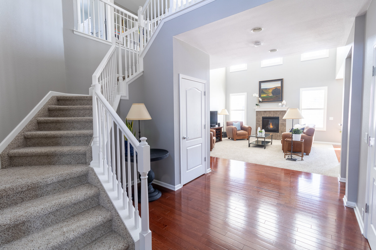
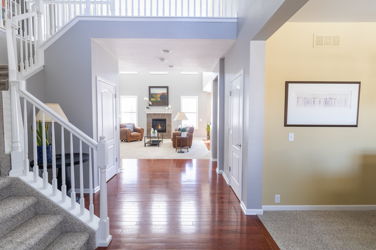
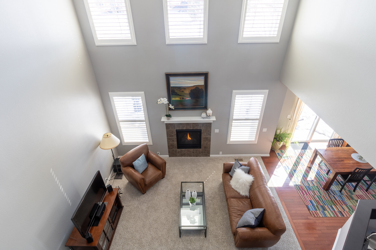
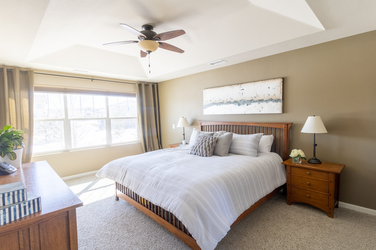
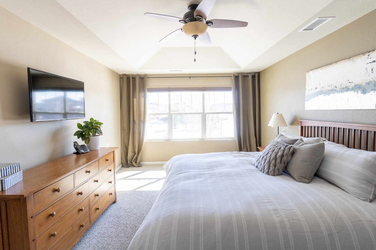
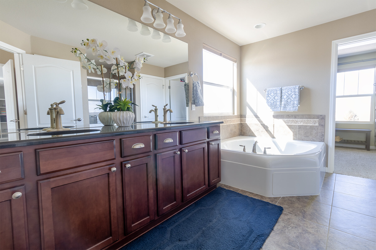
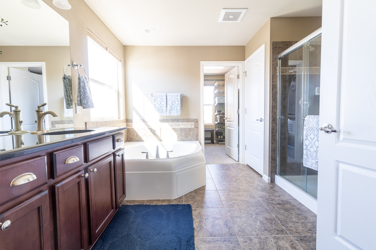
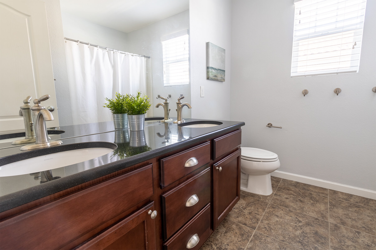
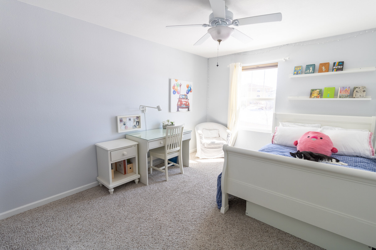
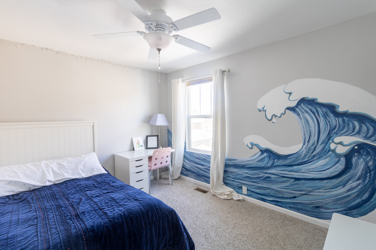
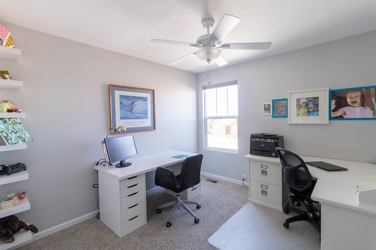
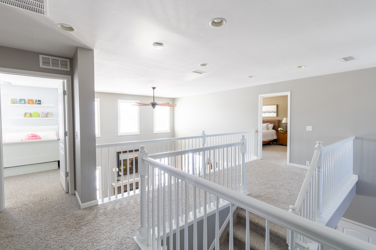
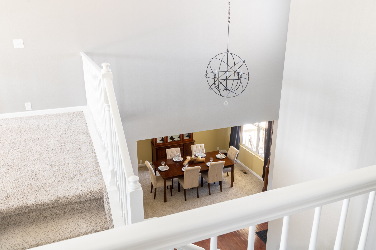
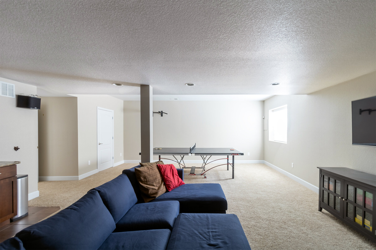
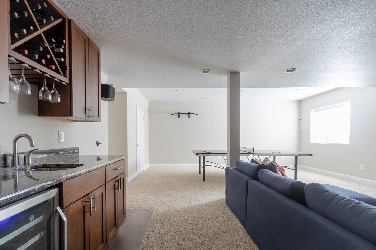
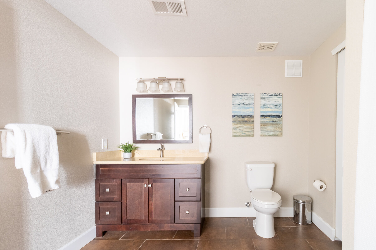
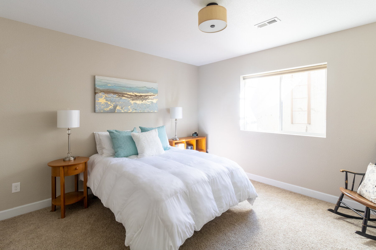
The features
Spectacular Two Story Great Room
Main Floor Office
Three Car Garage
Finished Basement
Professionally Landscaped Yard Backing to Green Belt
Mountain Views
The location
2644 Redcliff Dr, Broomfield, CO 80023
Distance by car
Downtown Boulder | 28 minutes
Denver International Airport | 30 minutes
Downtown Denver | 26 minutes
jump on the trails and head to the extraordinary, private community center where tennis, swimming, yoga, work out facilities, classes and neighborhood activities await you.





